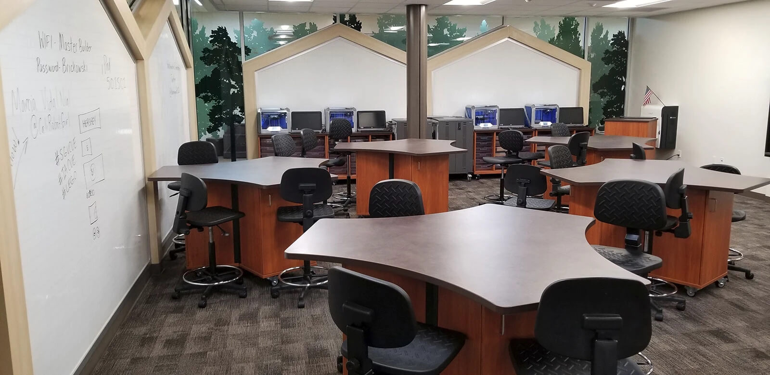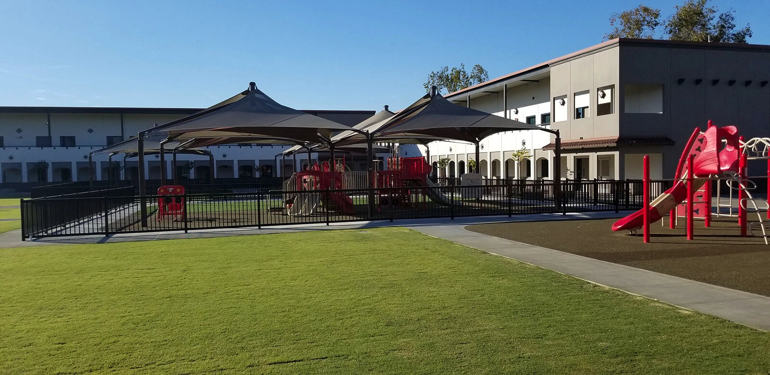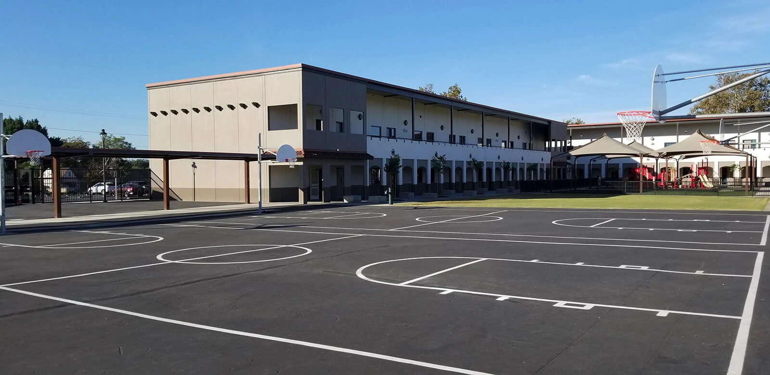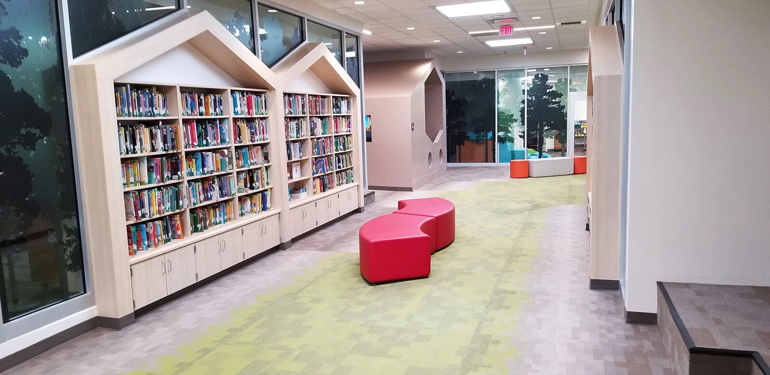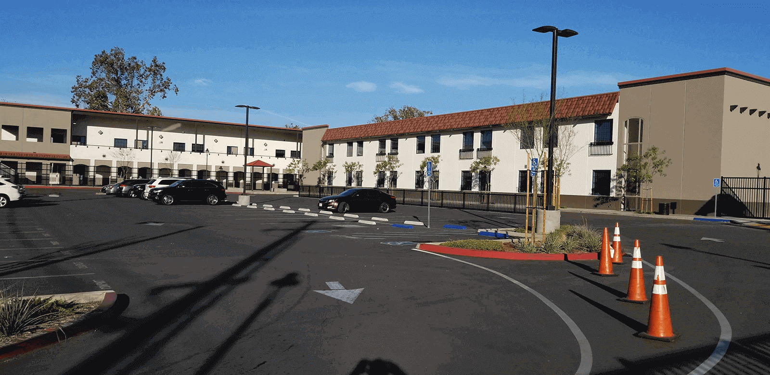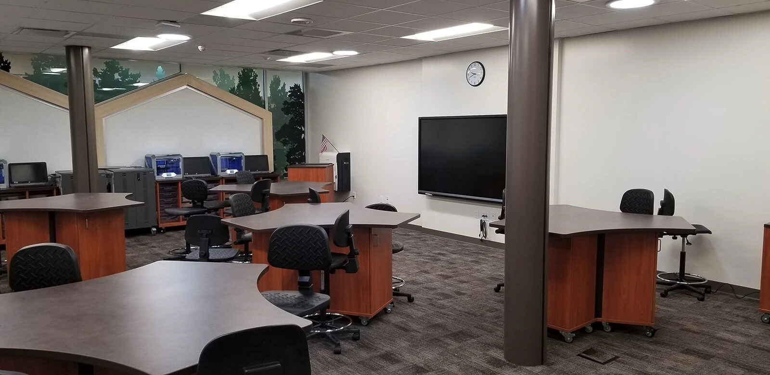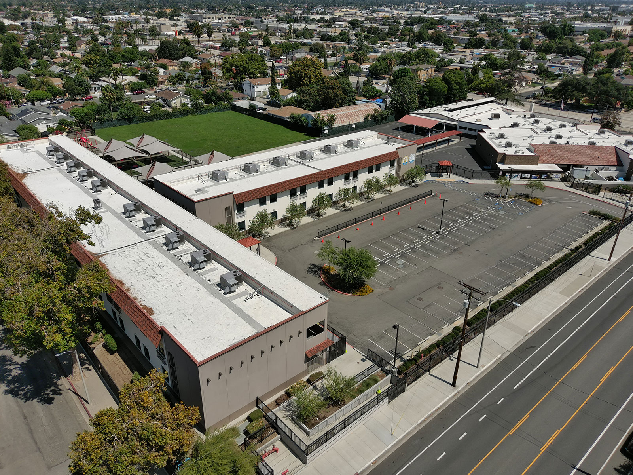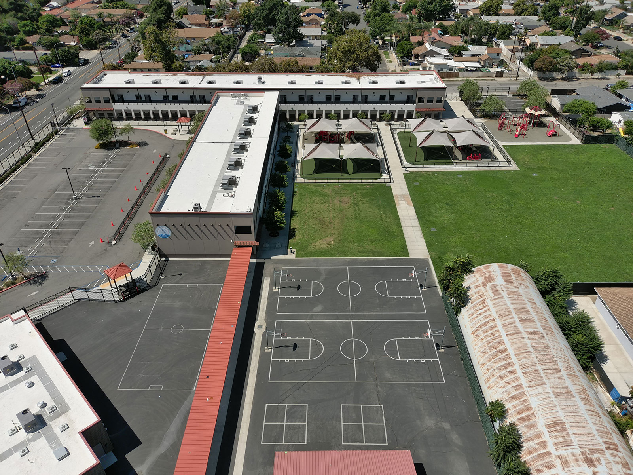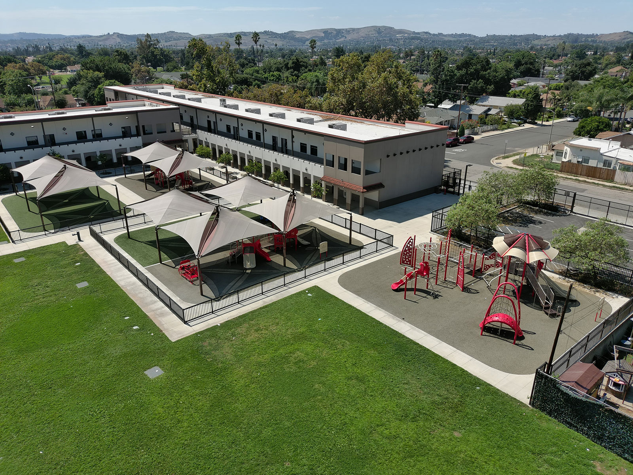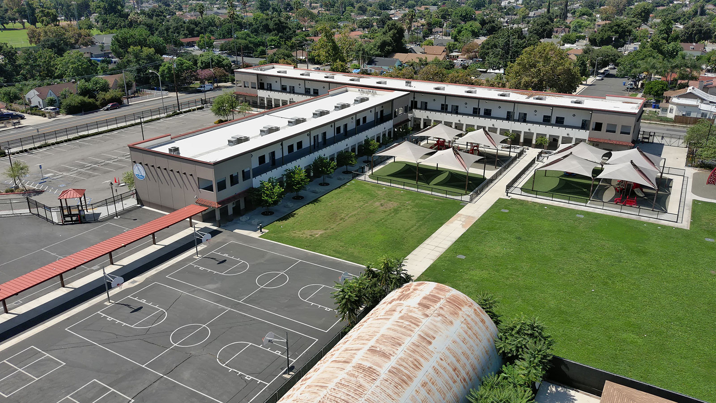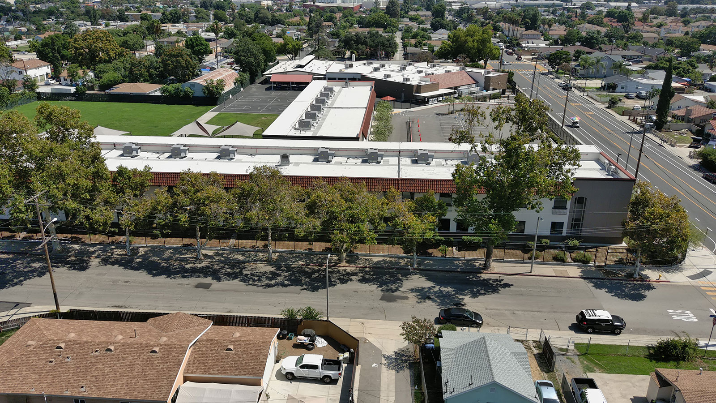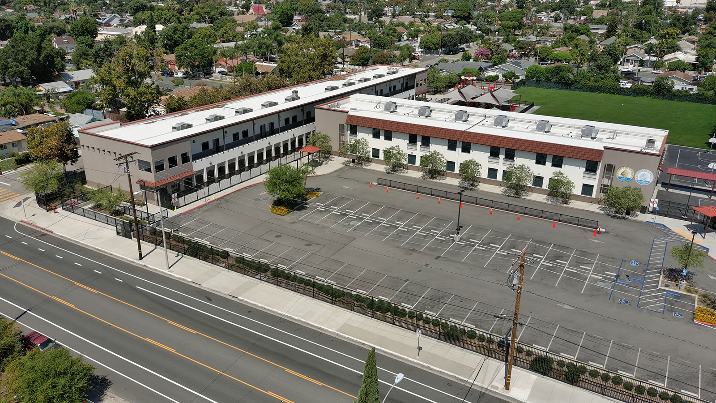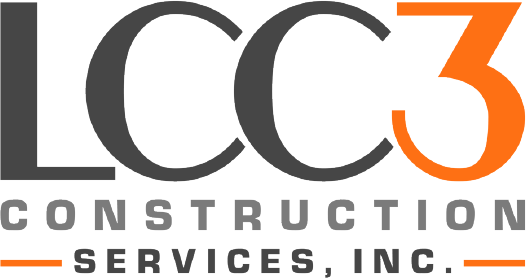Washington Elementary School
Expansion & Modernization
Pomona, CA
Project Overview
Phase I – Construction of site prep/grading and two-story PC building, which included 27 classrooms. Installation of covered shade structures, playground equipment, along with redesigned grass fields and landscaping finalized the re-development of the site. In addition, the existing parking lot was renovated and redesigned with a new student drop-off lane.
Phase II – Modernization included renovation to the existing administration building, 13 classrooms, and library.
Project Details
Client
Pomona Unified School District
Design Team
Little Diversified Architectural Consulting
Project Budget
$42M
Delivery Method
Design/Bid/Build
Location
Pomona, CA
“Your Staff have always exemplified professionalism, a common sense approach, and team spirit in each and every project we have worked on together.”
– Lewis Center for Educational Research

