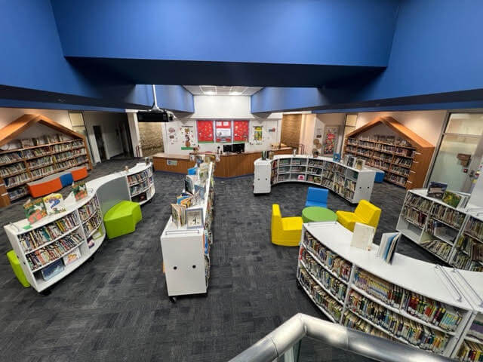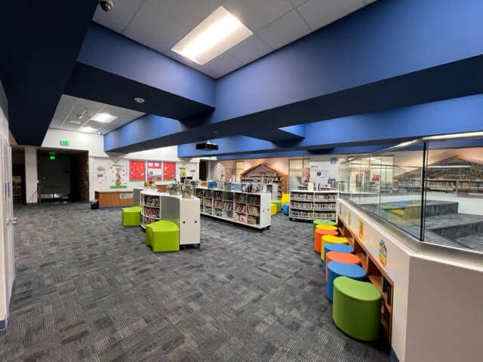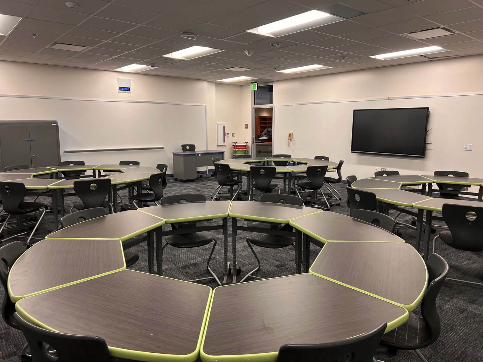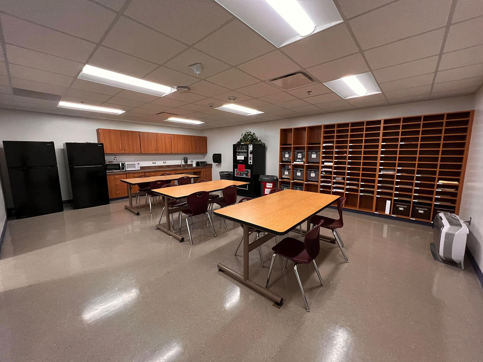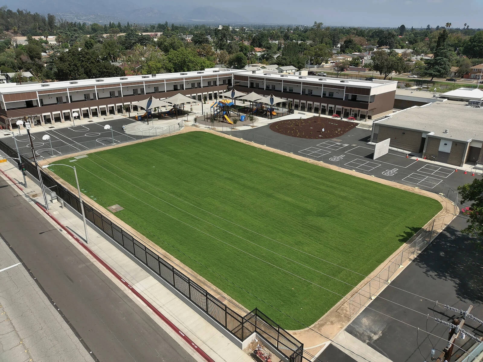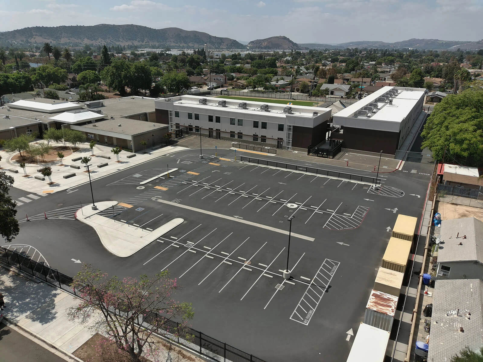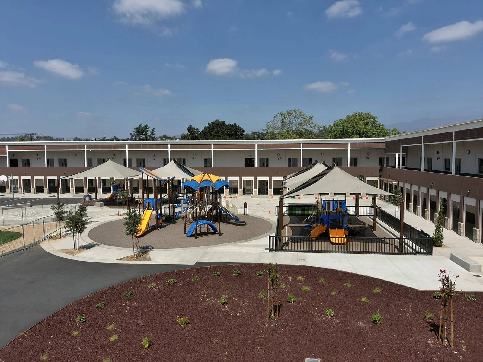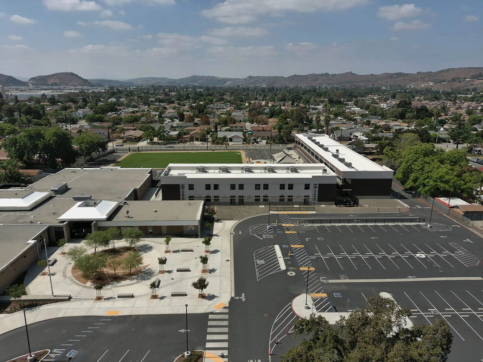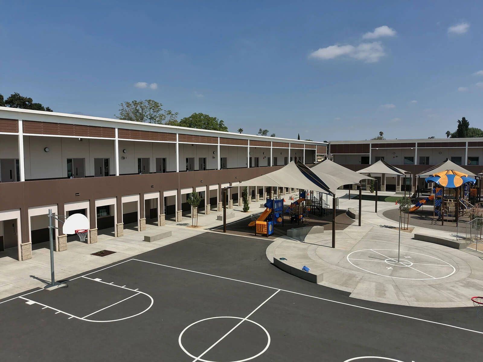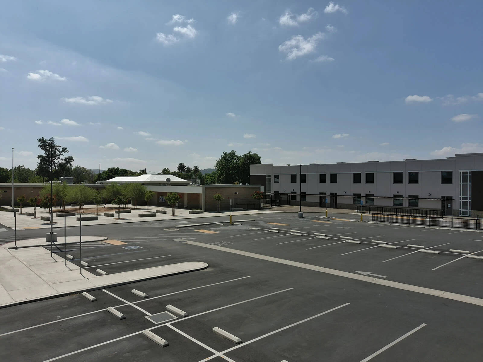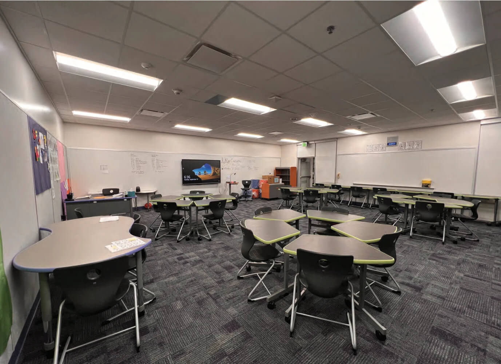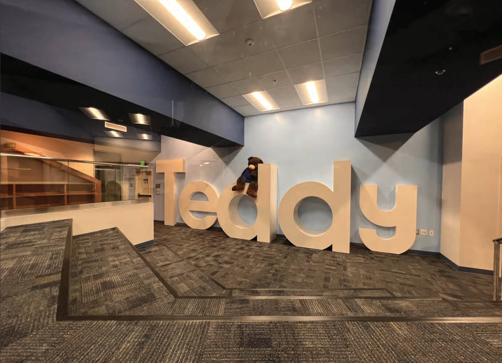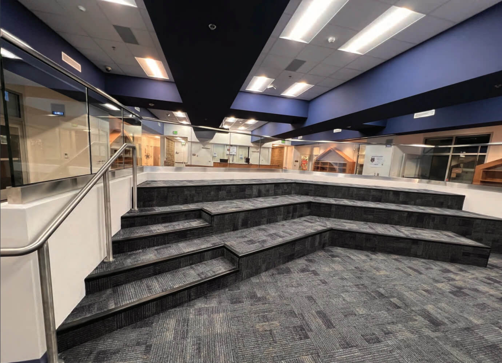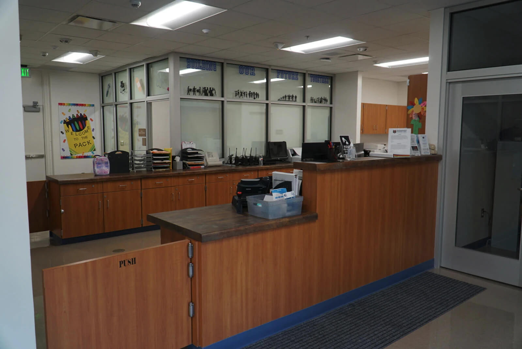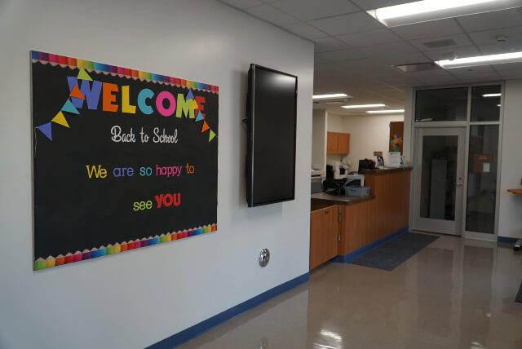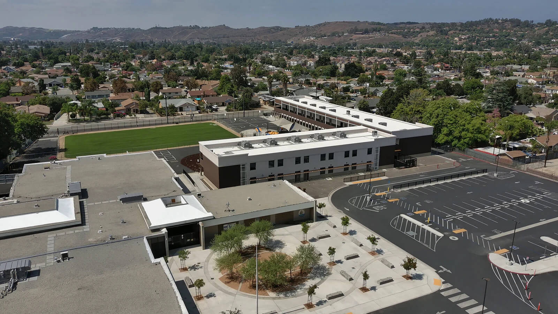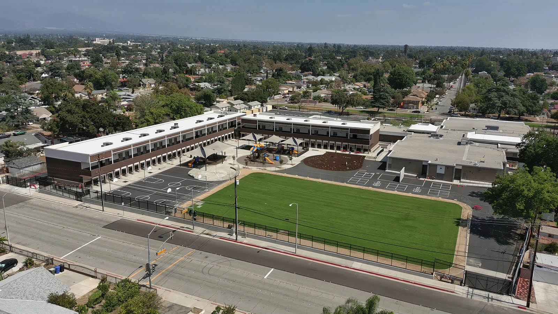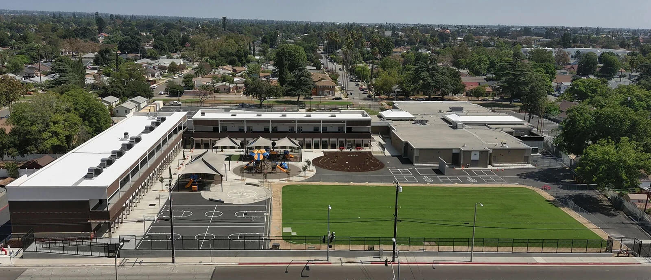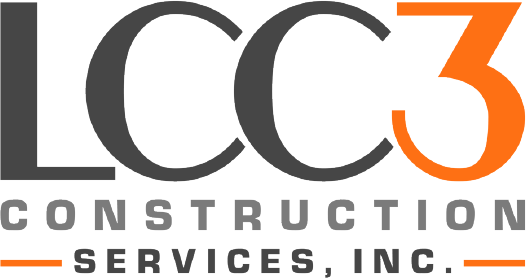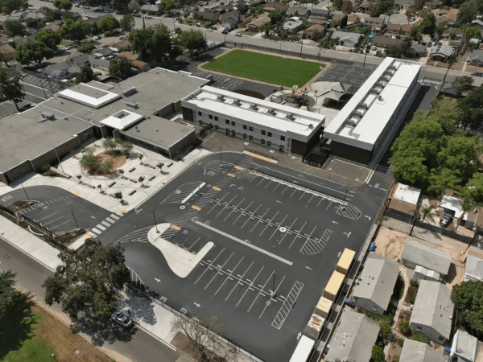
Roosevelt Elementary School
Kindergarten Expansion & Modernization
Pomona, CA
Project Overview
Phase I – Our team coordinated and constructed site prep/grading and a two-story PC building, which included 22 classrooms. In addition, the existing parking lot was renovated and redesigned with a new student drop-off lane. New covered shade structures, playground equipment along with redesigned grass fields and landscaping finalized the re-development of the site.
Phase II – Modernization included the renovation of the existing Administration Building, nurse’s office, 14 classrooms, staff training room, parent room, flex space and library.
Project Details
Client
Pomona Unified School District
Design Team
Little Diversified Architectural Consulting
Project Budget
$53M
Delivery Method
Design/Bid/Build
Location
Pomona, CA
“LCC3 and their staff are true professionals. They have been instrumental in the success of our bond program.”
-Pomona Unified School District

